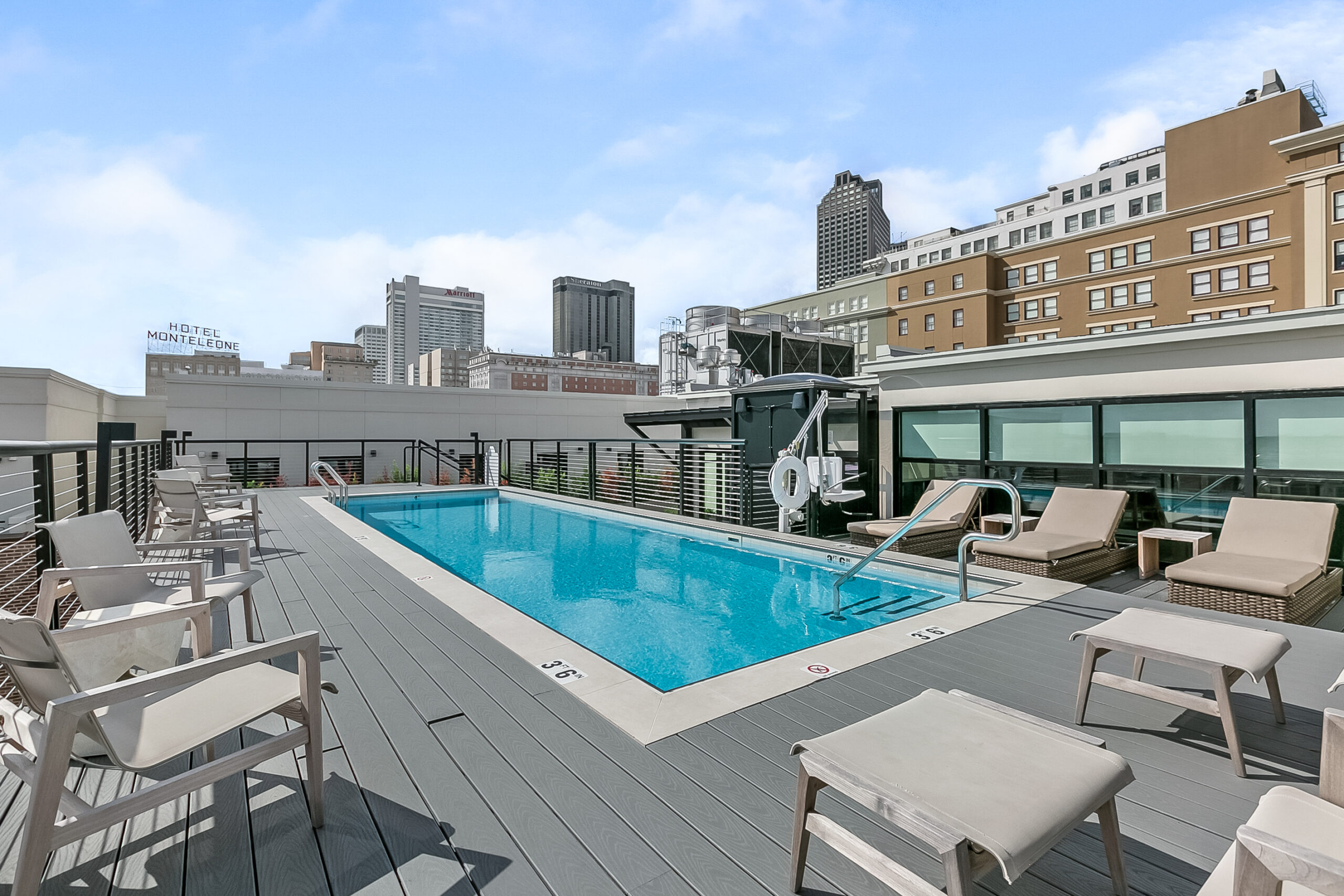FLOOR PLANS + FEATURES
A harmonious blend of comfort and style

The 87 residences at The Annex are a mix of spacious 1, 2, and 3-bedroom plans situated on floors 3–6 to maximize your views of the historic neighborhood or interior courtyard. The 6th floor, an addition to the original building, exclusively features rooftop penthouses with even more panoramic views of the Quarter and beyond.
Bringing its rich history forward, The Annex restores legacy features to surround you in modern luxury. Expansive windows, premium hardwood flooring, marble surfaces, and soaring ceiling heights provide an elegant setting for adding your own chapter to the Quarter’s legendary story.
Every residence is distinct and varies in precise detail and dimension due to the unique nature of this historical building. Floorplans are general representations of our main residence designs.

- Ceilings up to 12 feet
- Premium hardwood floors
- Energy efficient windows*
- Retractable window shades
- Whirlpool® washer and dryer
- Large closets

- Stainless steel Whirlpool® appliances
- White Carrara® marble countertops
- Island with sink
- Ceiling fan in bedrooms
- Designer lighting and plumbing
- French Quarter views

- Exposed brick walls*
- Private balcony or patio*
- Walk-in closets
- Double vanities
- Walk-in showers
- Wired for Fiber optic
* in select units
